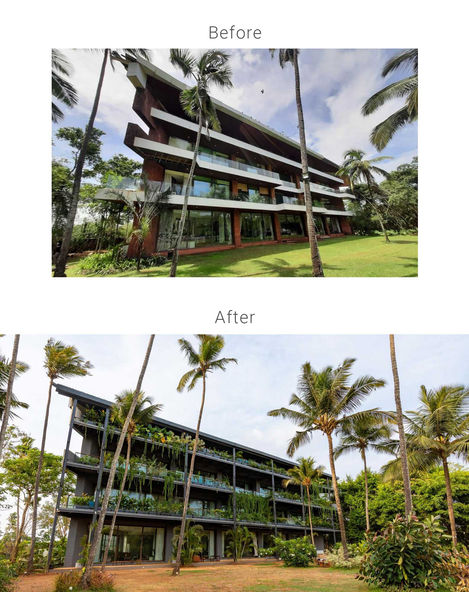Create Your First Project
Start adding your projects to your portfolio. Click on "Manage Projects" to get started
Marina Villa
Project type
Architectural Renovation
Location
Nerul, Goa
Date
November 2022 - August 2023
Designed in Collaboration with
MATTER
Photographs by
Rishul Bangar
Project Status
Completed
Located on a site which overlooks the Nerul River in Goa, the existing Marina Villa had received significant damage from Cyclone Tauktae in 2021. Being a large, isolated structure with almost no other buildings or trees to provide any cover or protection from the harsh winds, many parts of its façade had been ripped off completely, while there was also considerable material and structural damage.
The original contemporary design stuck out in harsh contrast to its otherwise quiet and green surroundings, with bright elements and a loud colour palette that made it appear to be out of place. While the main aim of the renovation and redevelopment of the Marina Villa was to rectify and redesign the damaged façade which overlooked the river, care was also taken to re-envision the texture and colour of the outer skin of the entire building, to make it more elegant; a subdued, quieter form which assimilated the natural beauty that surrounded it. The façade was redesigned as a green façade – with structural I-Section columns and beams placed on footings independent to the old structure, in order to support the weight of the extended balconies which would hold a variety of domestic plants, creepers, and a green curtain to shade the now larger sit out areas. New beams tied back to the older structure from the I-Columns, allowing larger balcony areas on all floors. By integrating a simple irrigation system through the design, the balconies could now thrive as a closed, green ecosystem, as the tropical plants slowly begin taking over the façade. This – along with the newer, neutral colour palette used for the buildings skin – enables the building to appear to retreat within the lush vegetation and landscape that surrounds the structure.
The process of the renovation of the structure was a highly technical one, with numerous detailed drawings issued to ensure that care was taken for the necessary plumbing, drainage, water repulsion, railings and flooring designs. The original mess and clutter of the older structure was simplified to create a softer aesthetic, ensuring the Marina Villa continues to hold a close accord to the green fields at the back, as well as gesturing to the continually flowing Nerul River at the front.























